
MTN 2.0
MTN Headquarters HR & Finance Dept. Office
Lagos, Nigeria
Interior Design
Lighting Design
Workplace Strategy
Construction
Furniture Fabrication
When MTN approached us with the vision for their office redesign, they articulated a need that went beyond aesthetics. Their goal was to achieve an innovative interior that would enhance collaboration, drive employee productivity, and mitigate space inefficiencies—all while staying true to the MTN brand.
Our ambitious design proposal for the 4th and 6th floors of MTN Plaza aimed to create a seamless blend between MTN’s business and work environments, convey MTN’s brand values, and provide a dynamic space that is optimally utilized.




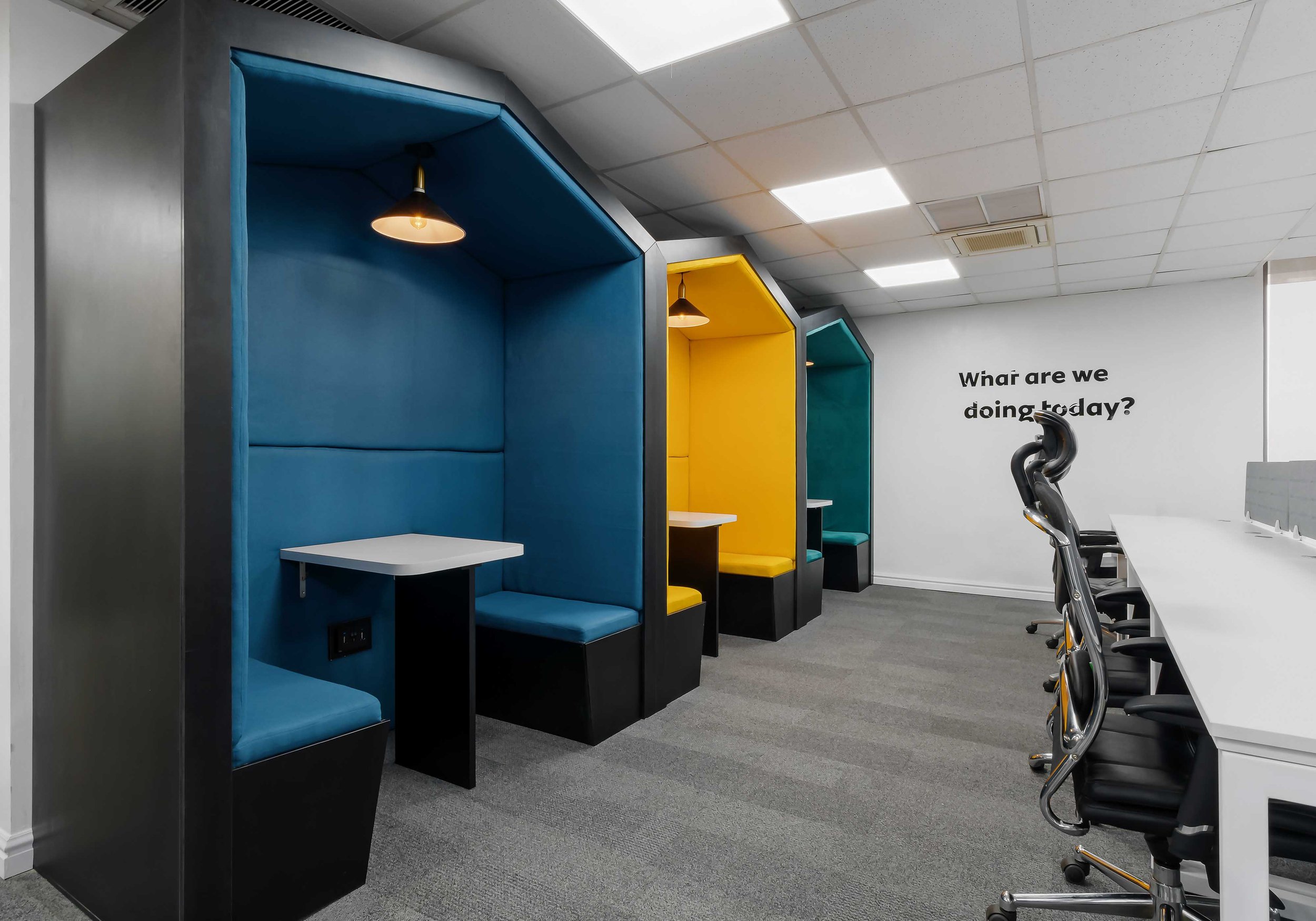



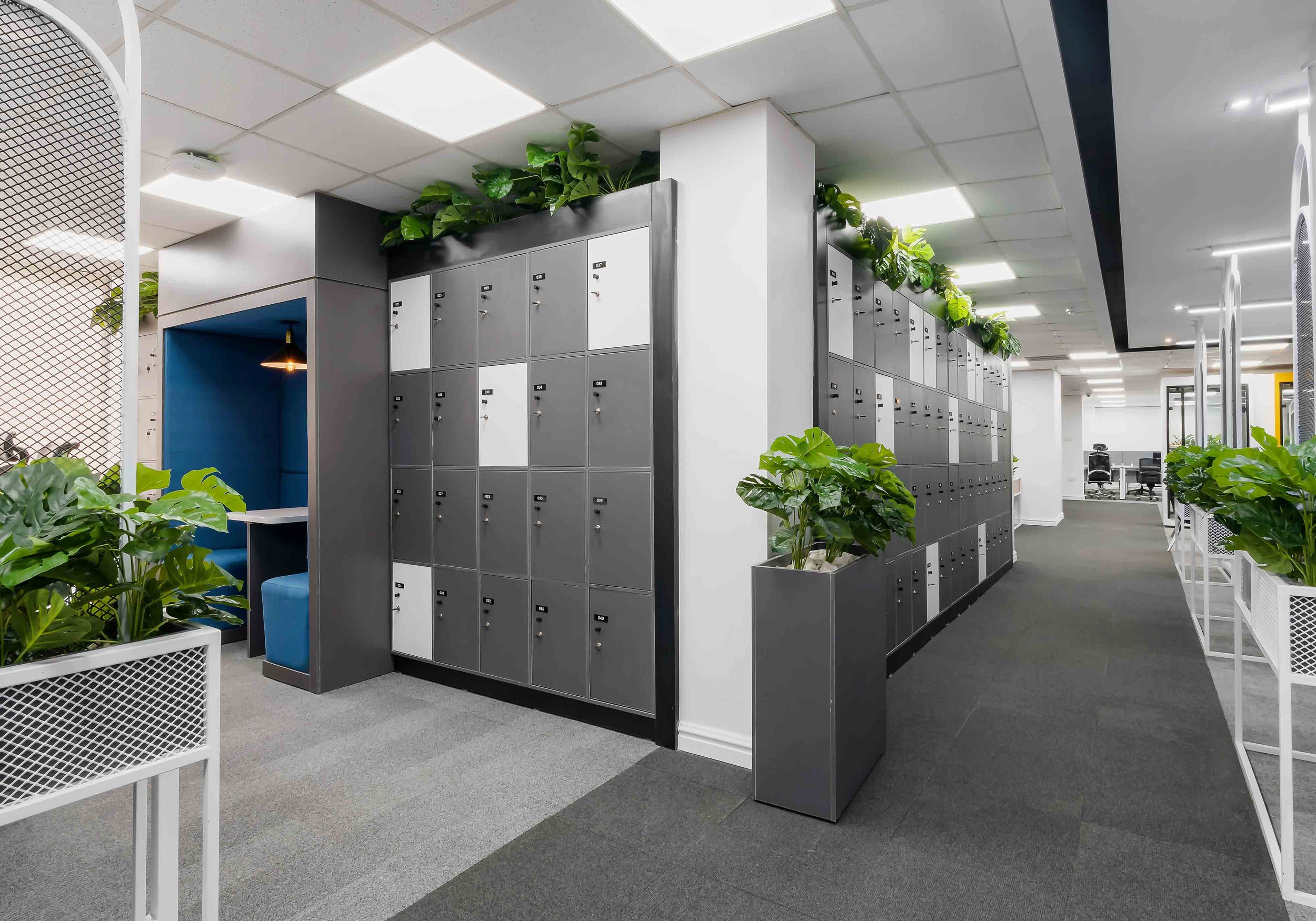
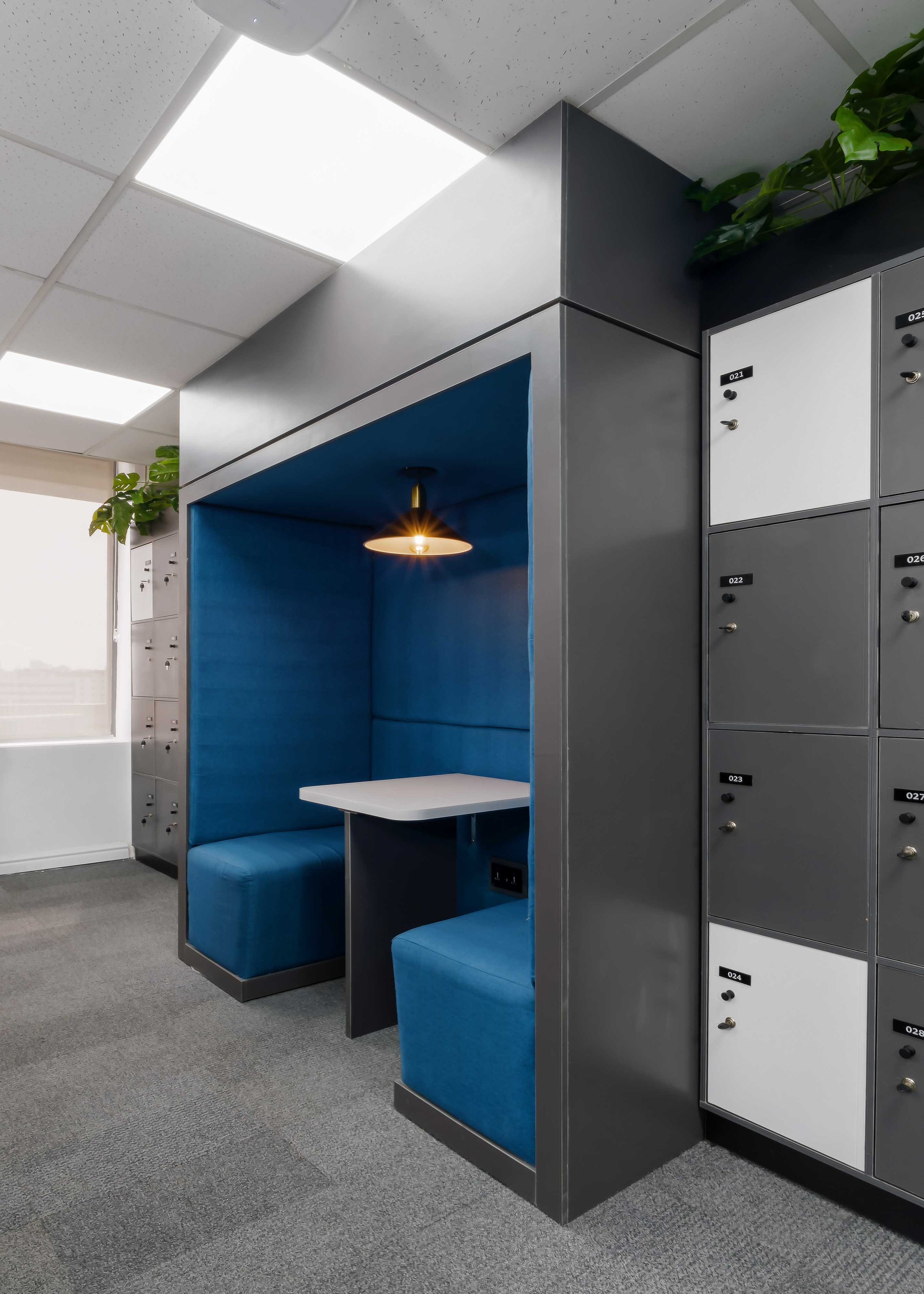
Uplifting MTN’s workspace to encourage transparency and collaboration
“
The Doers: Heroes of the Workspace
In our design of the 4th and 6th floors of MTN Plaza, we recognized the Doers as the men and women of the Finance and HR Department who show up every day in the pursuit of MTN’s ideals. These dedicated individuals contribute their bit to make sure MTN’s overarching vision of “enabling the benefits of a modern connected life to everyone” comes to life day by day. After carefully studying the demographics of people working on both floors, we have created a design scheme that merges the themes of “Bold, Modern, and Clean” in a way that would resonate with the users of the space.
The essence of MTN’s brand identity was depicted through the careful selection of materials and colors. To truly embody MTN’s identity, we incorporated materials and finishes that reflect the brand's identity. Sleek, modern lines are juxtaposed with organic, tactile surfaces, creating a harmonious blend that is both visually stimulating and functionally robust.
The use of green elements, both literal and figurative, played a crucial role in bringing a sense of vitality and rejuvenation into the workspace, a nod to both sustainability and MTN. High-quality, sustainable materials were chosen not only for their aesthetic appeal but also for their durability and environmental benefits.
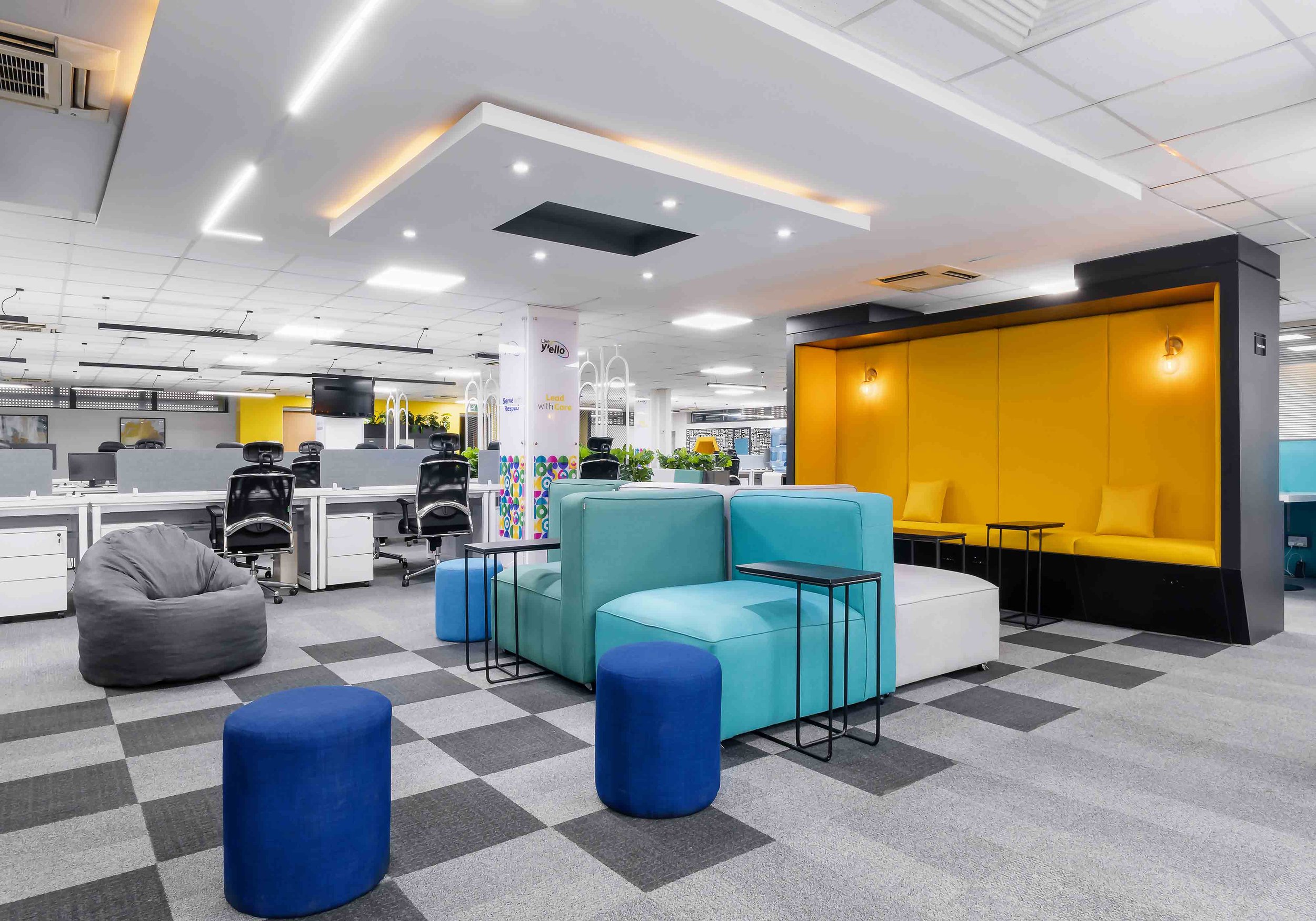
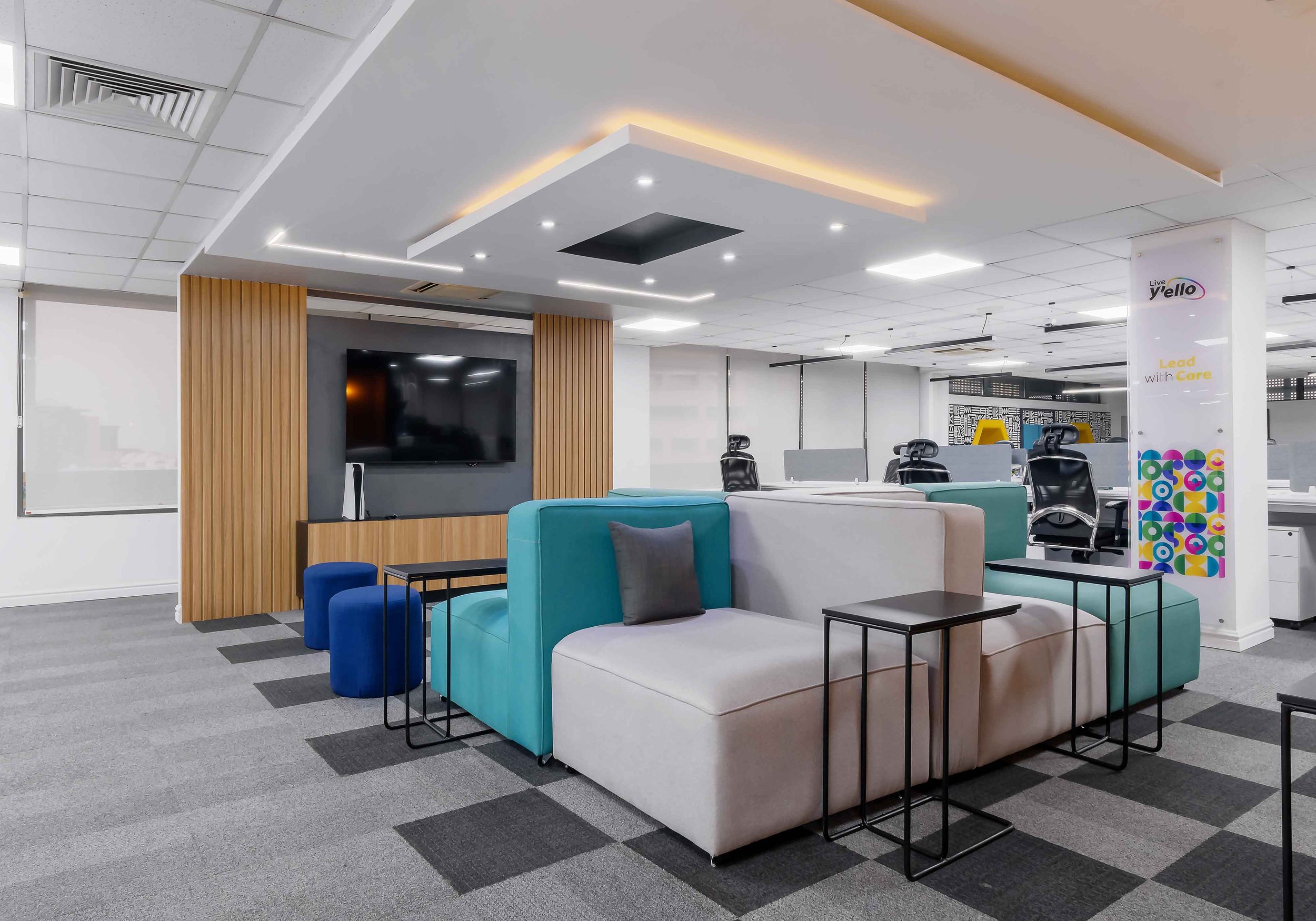


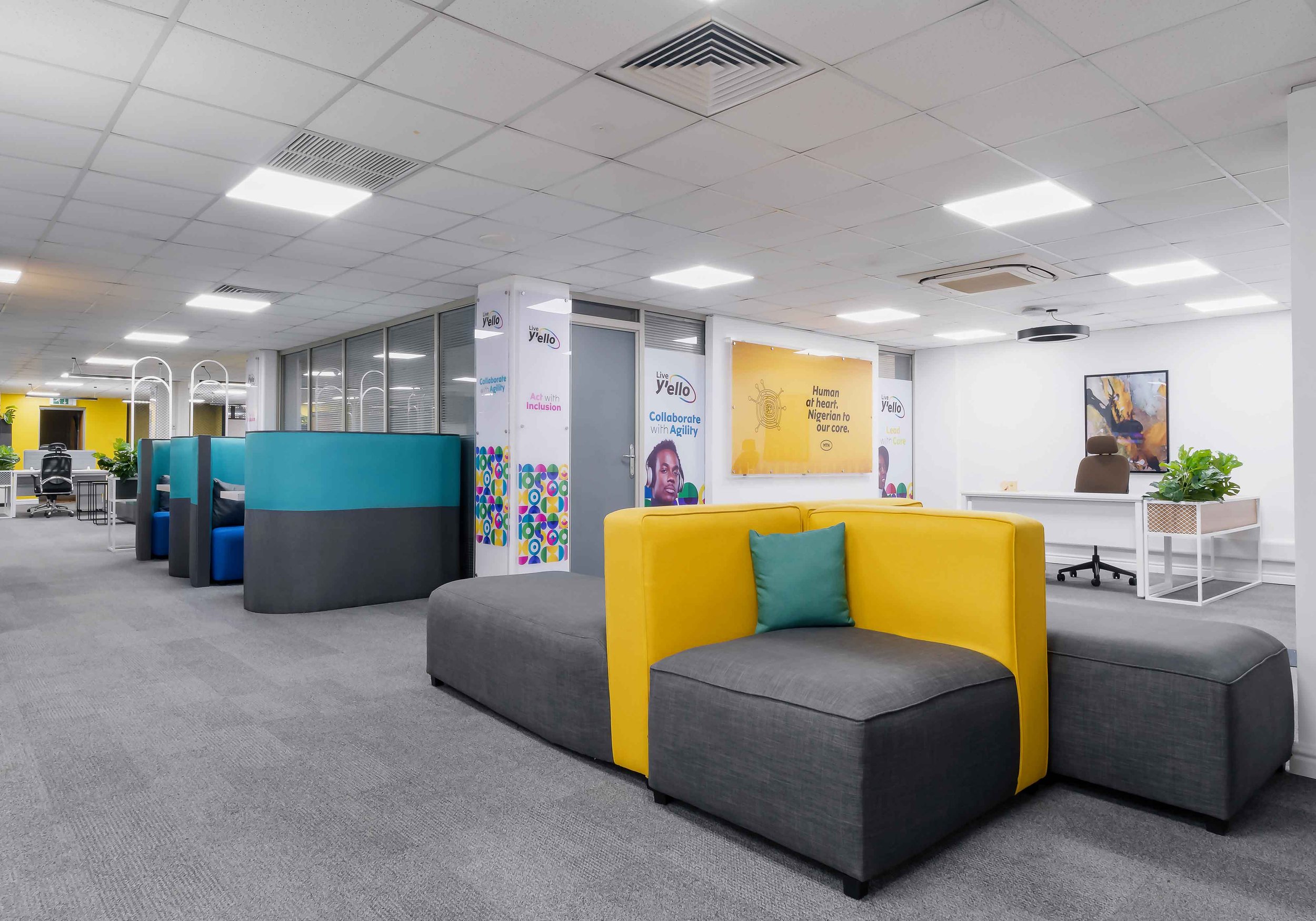



Functional, Creative, and Diverse Furniture
Our design incorporated functional, creative, and diverse furniture to enhance productivity and work efficiency for all end users. From ergonomic desks and chairs that prioritize comfort and support, to collaborative workspaces that foster teamwork and idea-sharing, every piece of furniture was chosen with intention. Breakout areas with soft seating provide spaces for informal meetings or relaxation, ensuring that employees have a variety of environments to suit different tasks and moods.

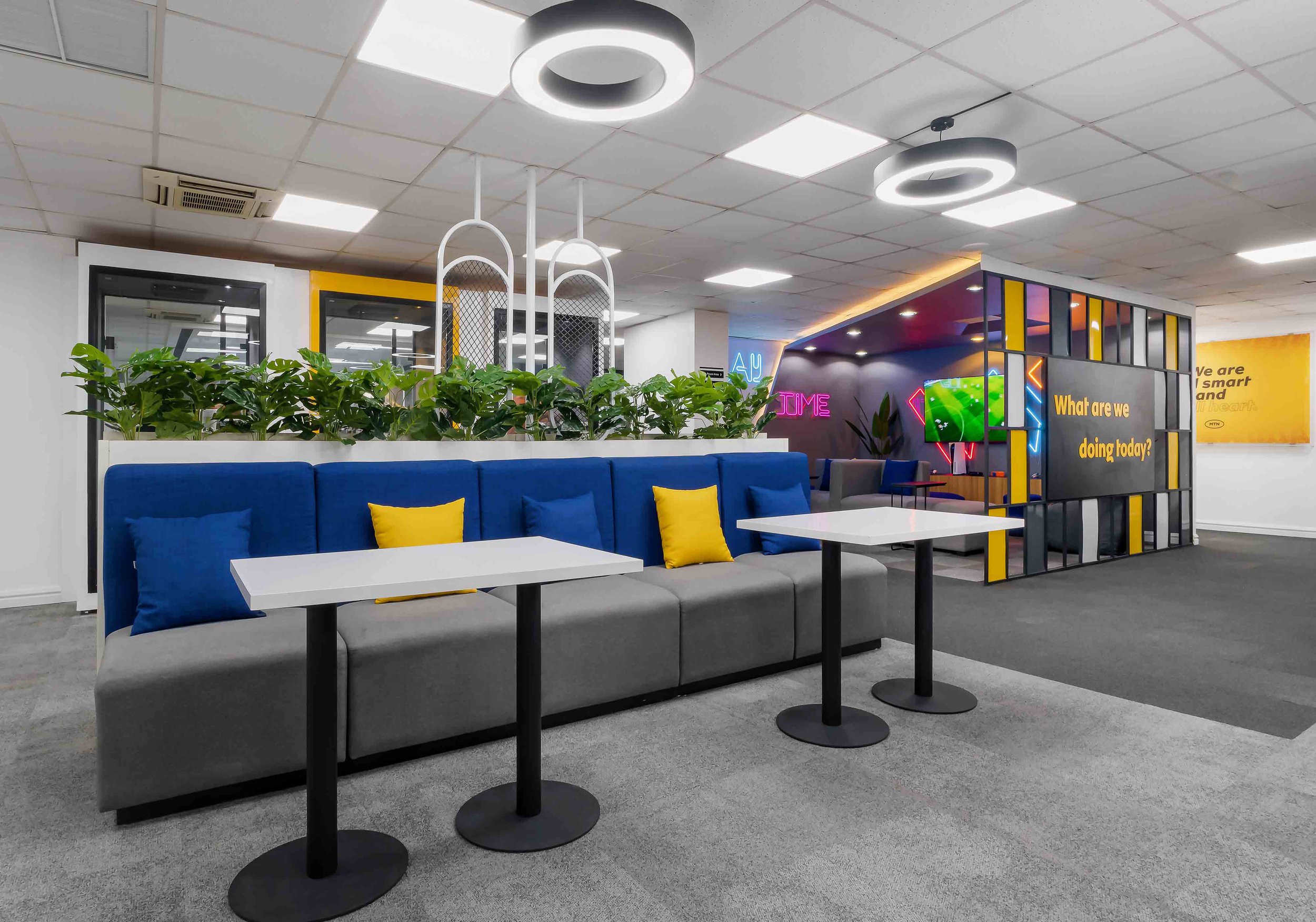




Enhancing Creativity and Collaboration
The newly designed MTN Plaza floors are more than just office spaces; they are environments that inspire creativity and collaboration. Open-plan areas encourage spontaneous discussions and brainstorming sessions, while private pods and quiet zones allow for focused, uninterrupted work.
The layout is designed to promote a seamless flow of movement and interaction, reducing space inefficiencies and making every square meter count.
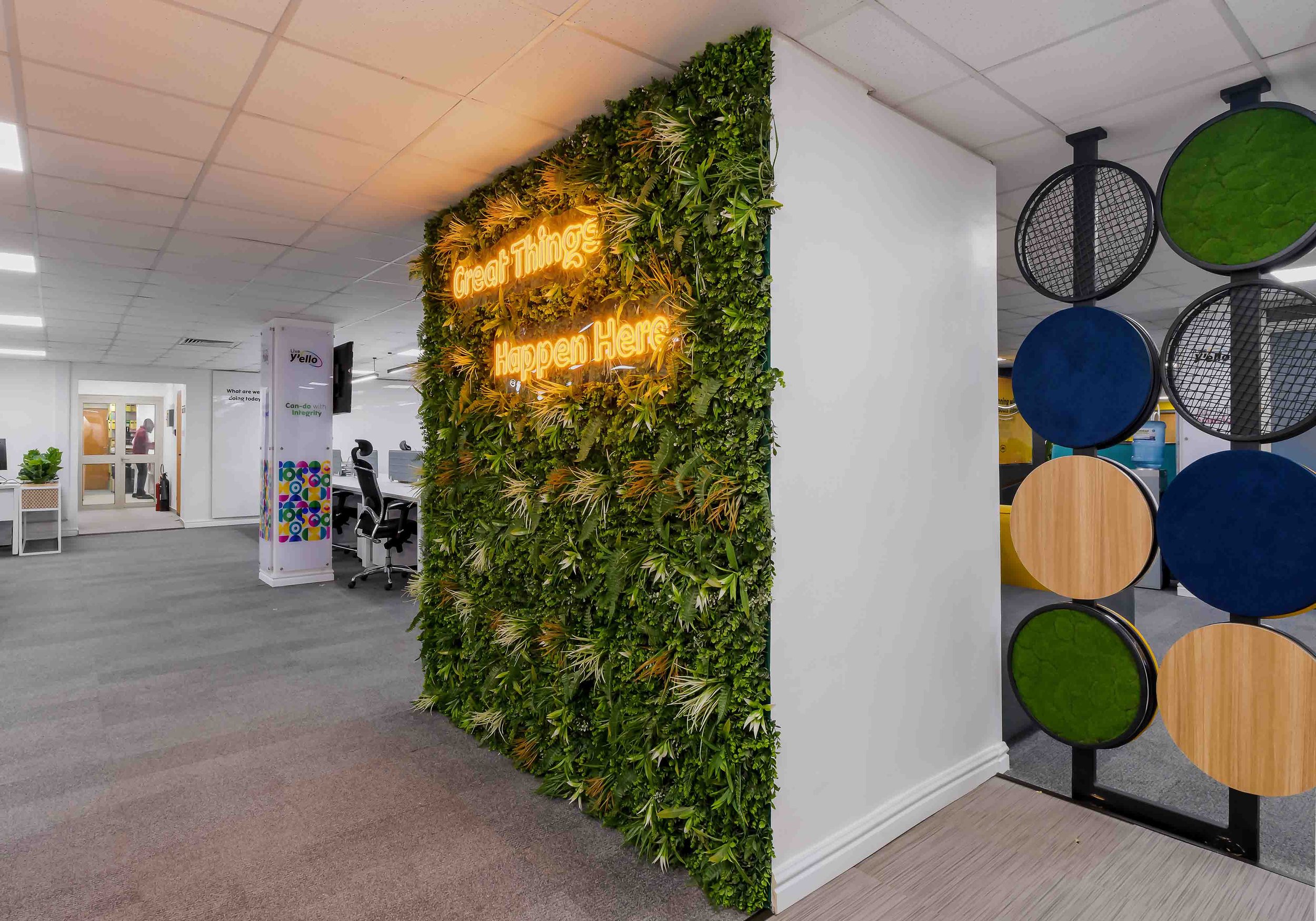


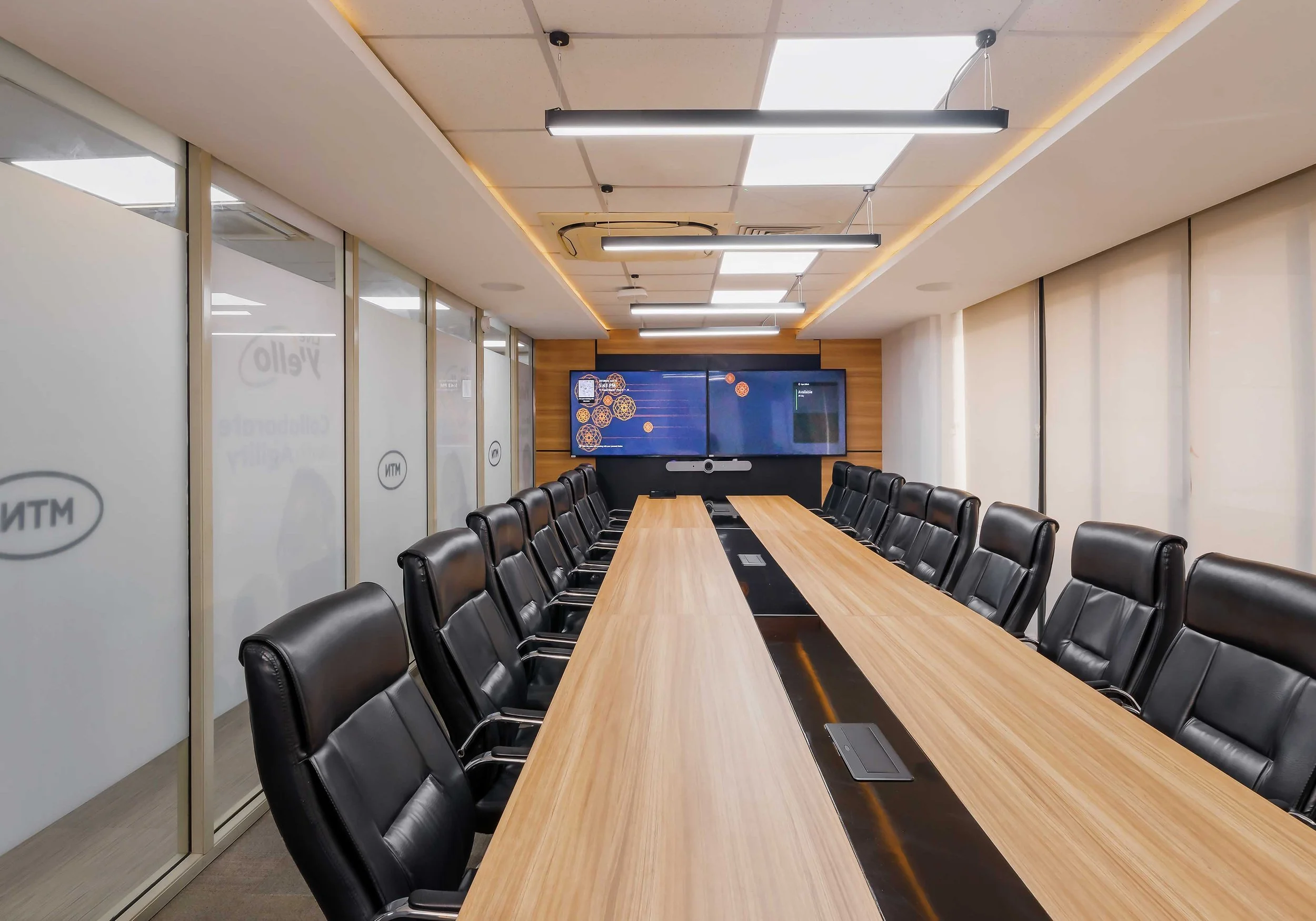
The End Product
The end result is a workspace that not only meets but exceeds MTN’s expectations. It’s a space that truly embodies the spirit of the Doers, providing an inspiring and motivating environment that enhances creativity, collaboration, and productivity.
The new design of the 4th and 6th floors of MTN Plaza stands as a testament to what can be achieved when a company’s vision and values are intricately woven into the very fabric of its workspace.
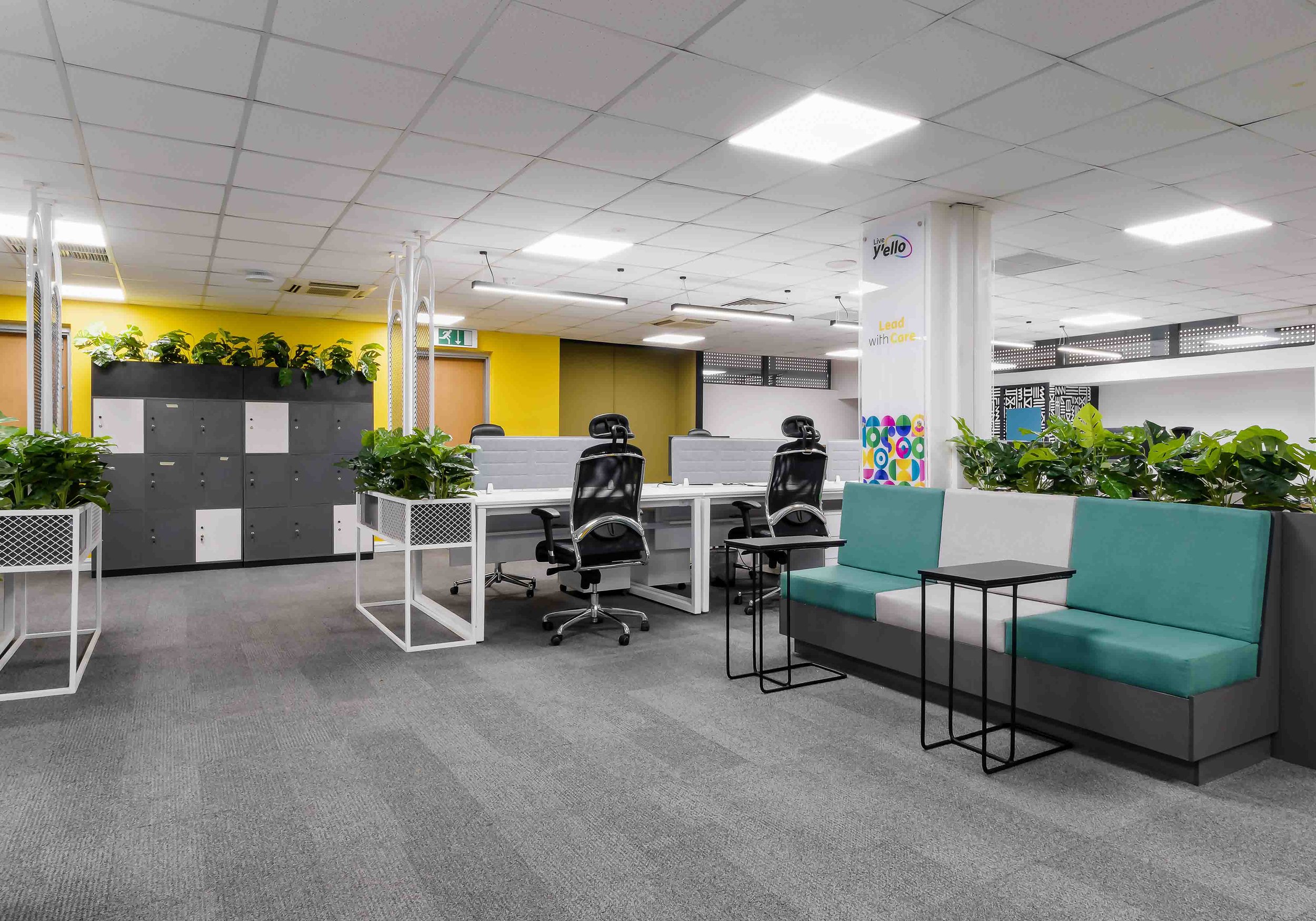


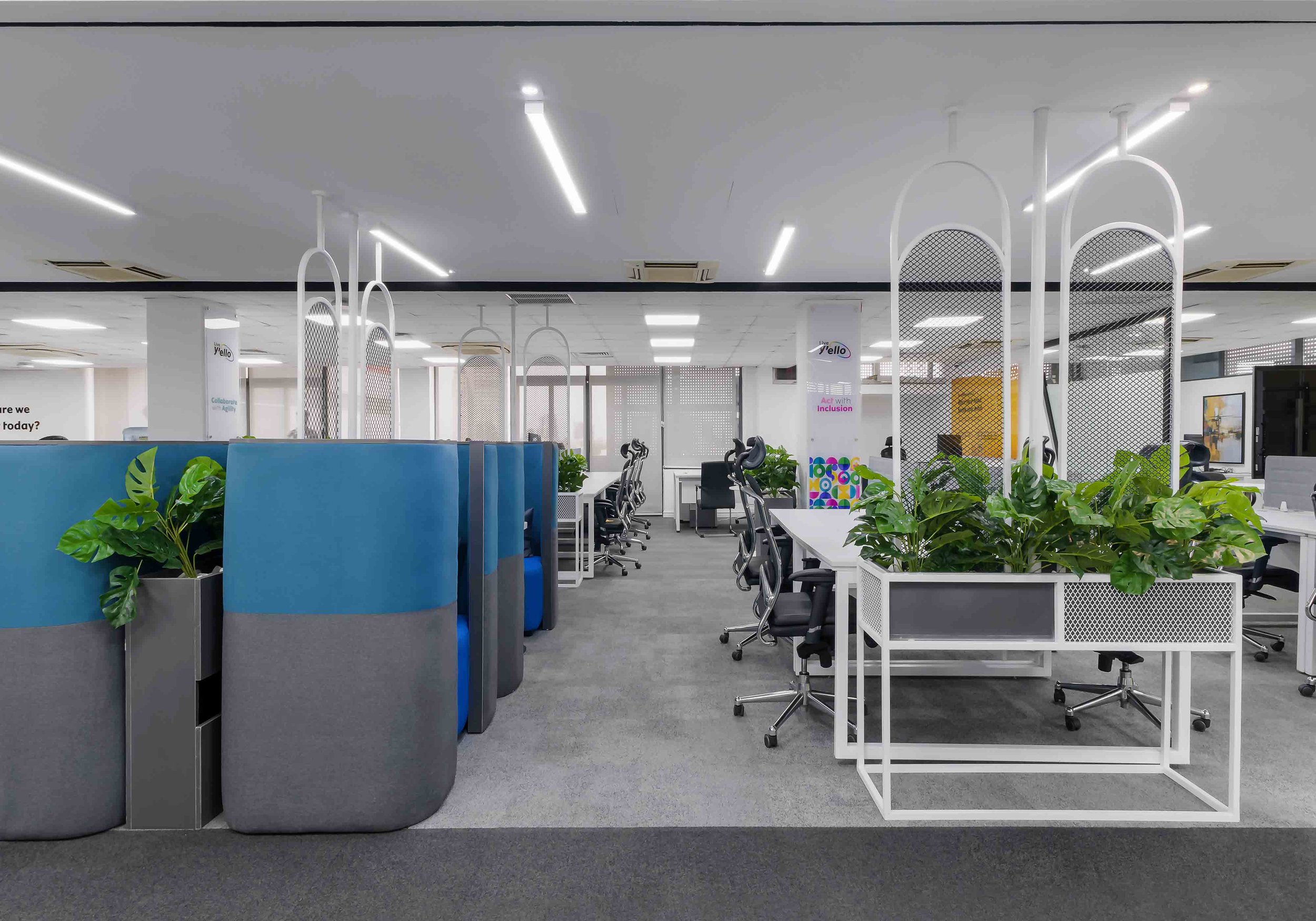
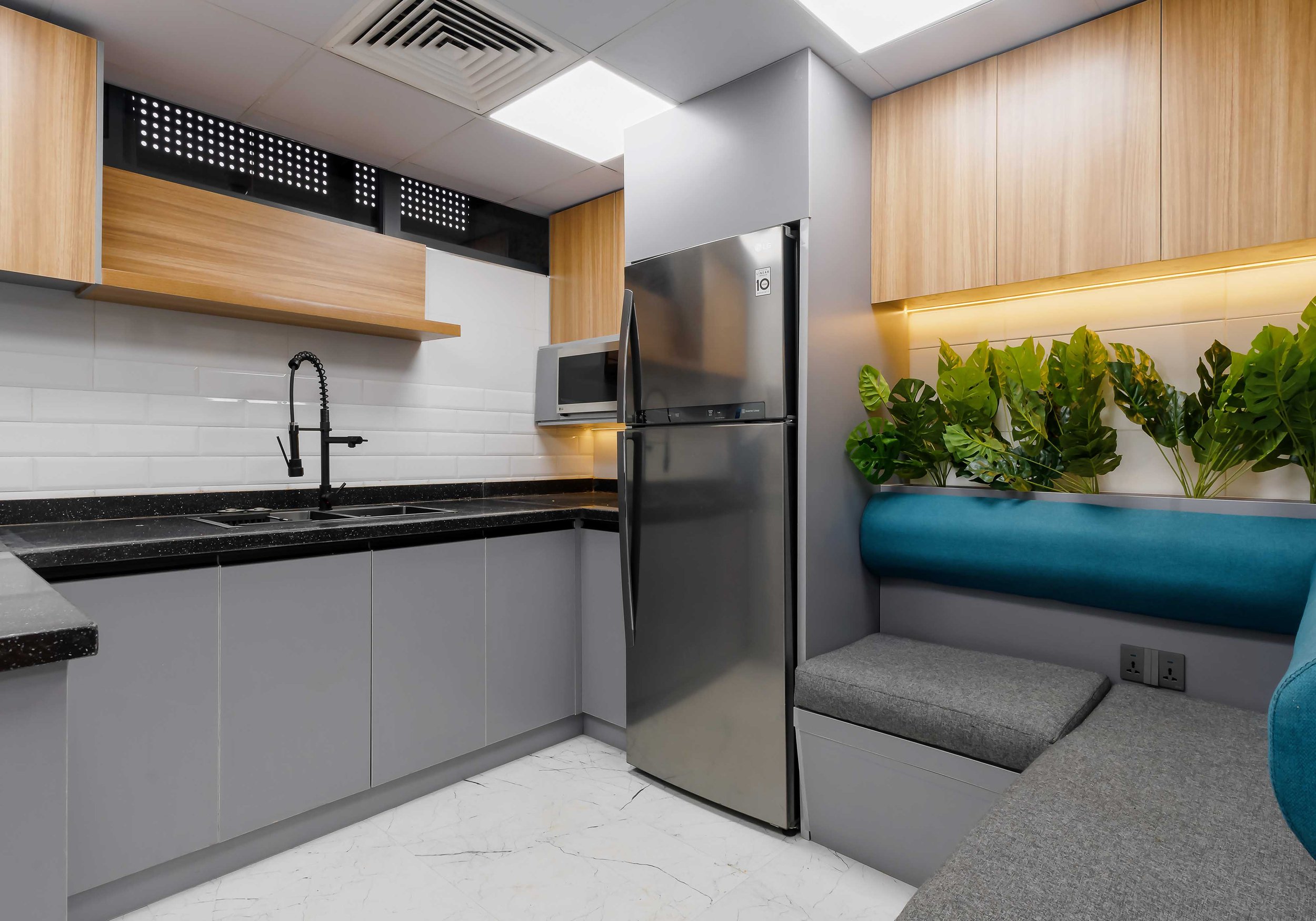
Client
MTN Nigeria
Location
Lagos, Nigeria
Size
2300 square meters
Status
Completed 2024
Team
Doyinsola Ayansola
Bolaji Aderemi Lateef
Ikeoluwa Ogunsanwo
Kehinde Kolade
Oladipupo Sodunke
Oluwaseun Temitope
Ifeoluwa Olugbenro
Tolulope Adewunmi
Yusuf Olayinka
Peter Ifeanyi
Oreoluwa Olajide
Chioma Ochulo
Peace Ogunnaike
Oluwadara Alao
Bolatito Olayode
Michael Awonowo

Let us help you bring your vision to life
Stay ahead in a rapidly changing world. Subscribe to Micdee Insights, our monthly look at the critical issues facing global businesses.

